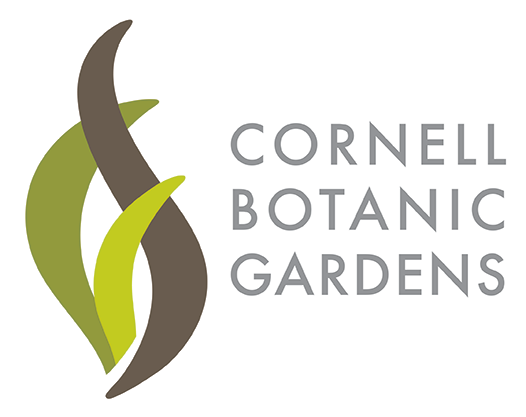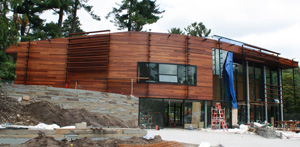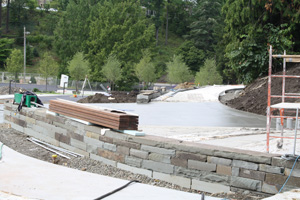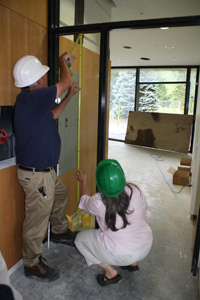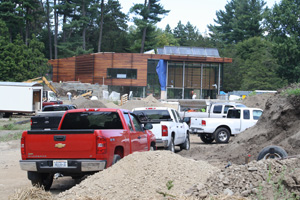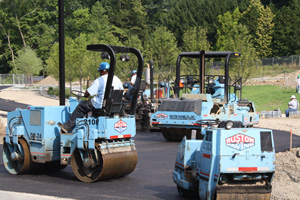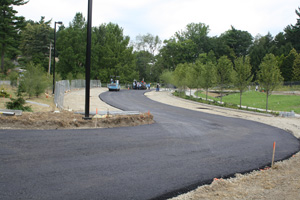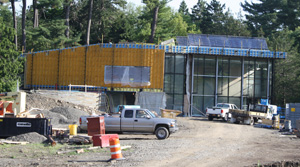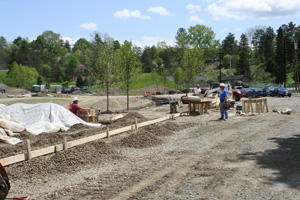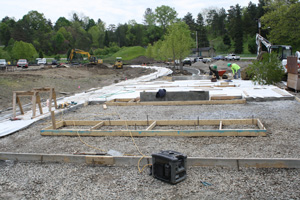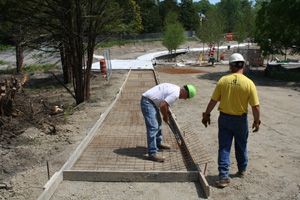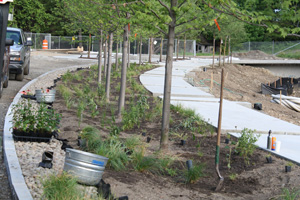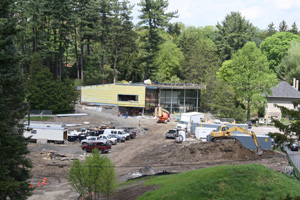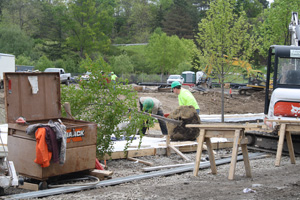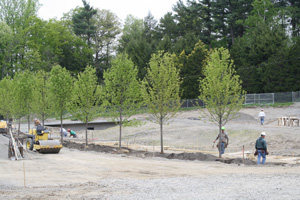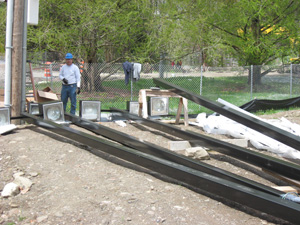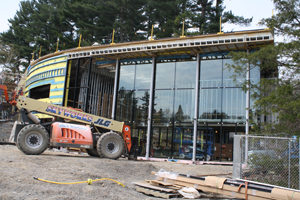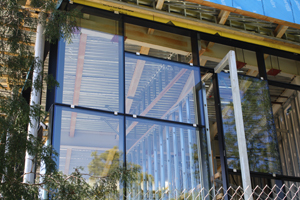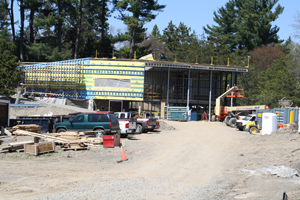New Welcome Center Updates
August 1, 2010
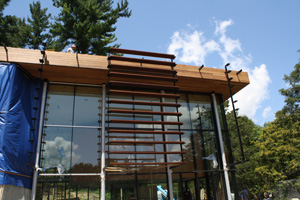
Ipe wood louvers being installed, these will help shade the building in the summer.
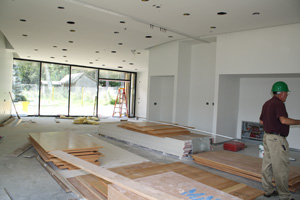
A view of the second floor multipurpose room.

The current state of the new gift shop looking toward the lobby.
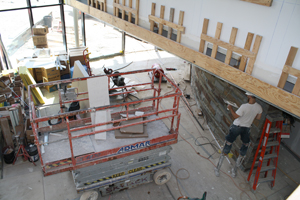
Looking down into the lobby.

A view of the building through the Pounder Vegetable Garden.
July 16, 2010
The ipe wood siding starting going in this week.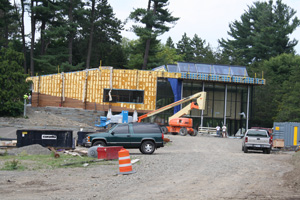

The landscapers have starting mixing the soil for the bioswale and the parking plantings.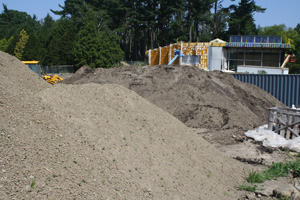
The green roof is being installed.
The green roof is planted with a mix of sedum plants.
Plantations gardeners are planting the area between the new parking lot and Plantations road. 
March 16, 2010
The sun has come out, the snow is melting, and the Nevin Welcome Center is really starting to come along.
We were able to get a sneak preview of the inside of the building....
The stone wall in the lobby: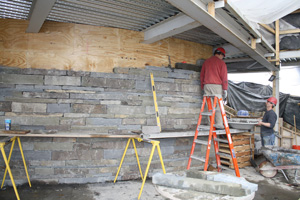
A view of our future gift shop: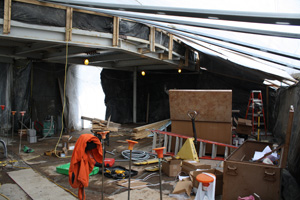
A view of entire second floor where the multipurpose room and conference room will be: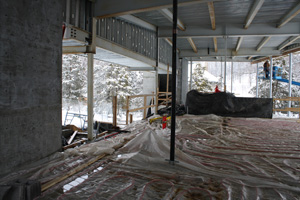
A view out of the second floor: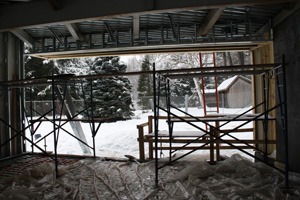
The front facade of the building continues to progress: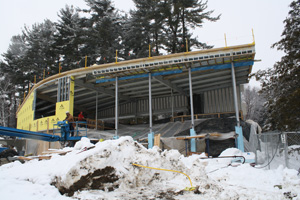
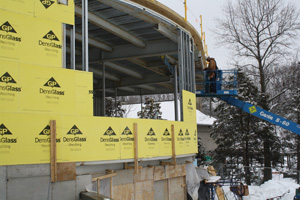
This is a view of the backside of the building as seen from Comstock Knoll:
This is the side of building: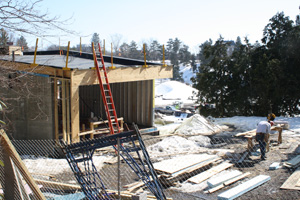
February 15, 2010
The Nevin Welcome Center is really starting to look like a building- with a ceiling, floors and walls! The first floor of the building has been "tented" to allow workers to continue working on interior tasks such as installing utility and electrical lines. Outside the building, the foundation for the roof is being constructed - this foundation is important as it will support a rooftop garden and solar panels.
The progress is exciting to watch - we invite you to come see the changes in person.
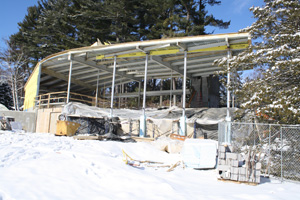
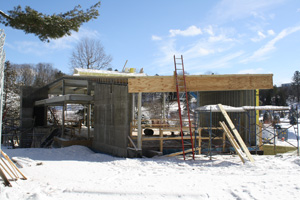
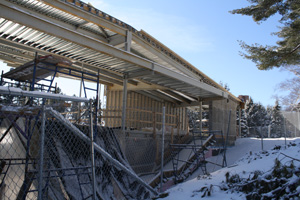

January 29, 2010
Exciting progress on the Nevin Welcome Center this past week - with the roof taking shape and more support columns going up. The bridge over the bioswale is also coming along well.

A view of the building looking North from Plantations Road.
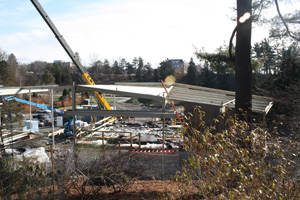
A view of the building looking South from Comstock Knoll.
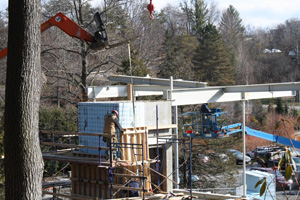
A view of workers placing steel beams that will make up the roof.
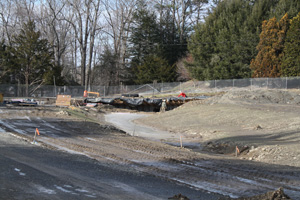
A view of the bioswale looking West.
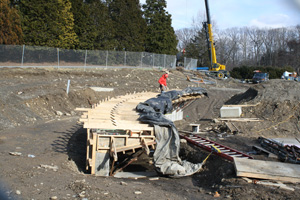
A view of the bridge that will cross over the bioswale and take visitors to the Welcome Center.



